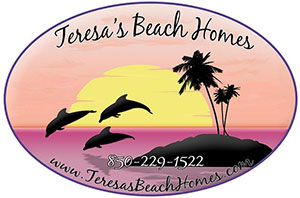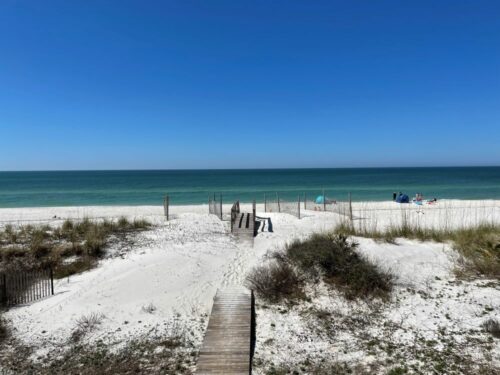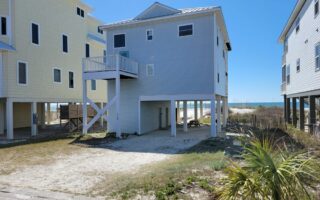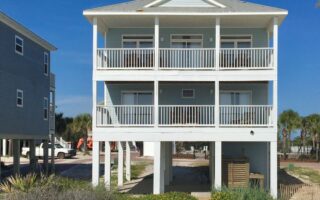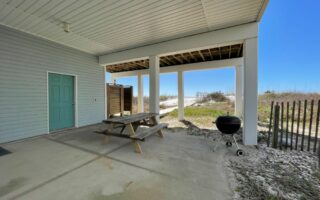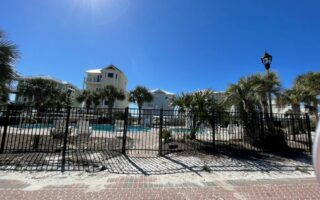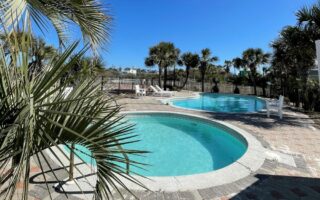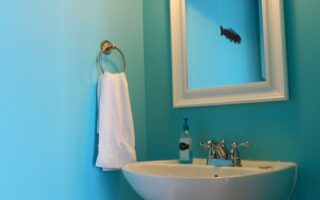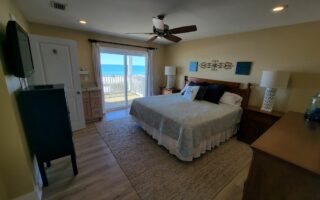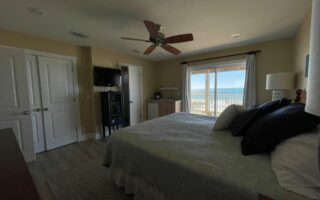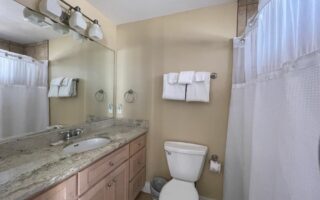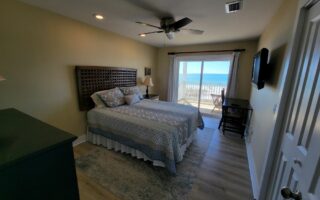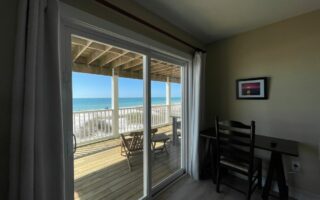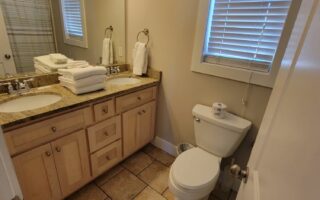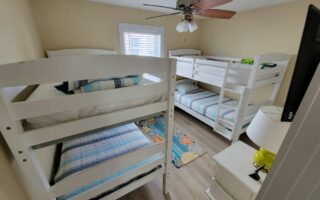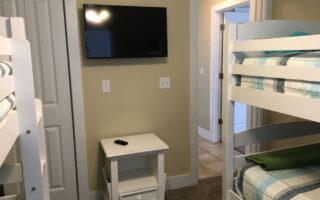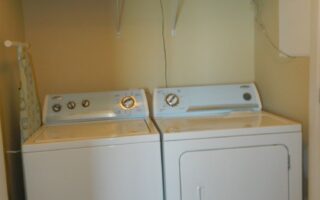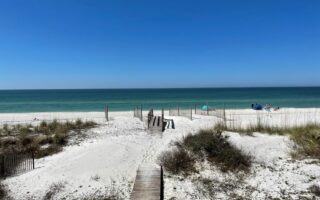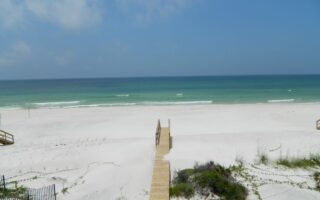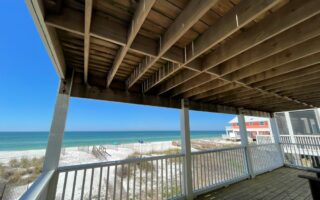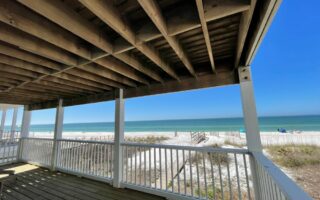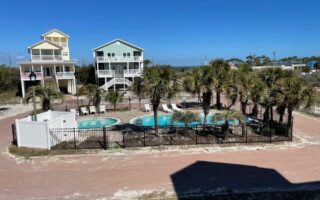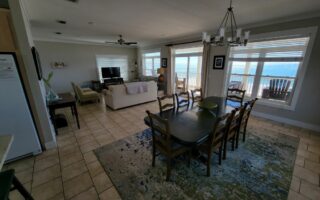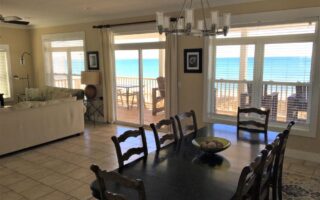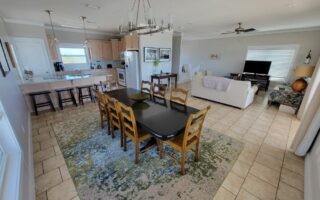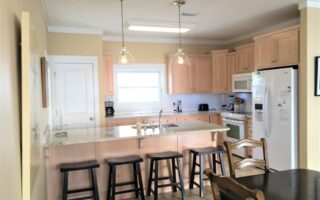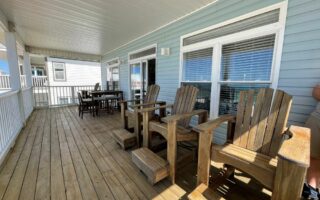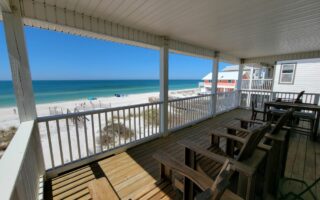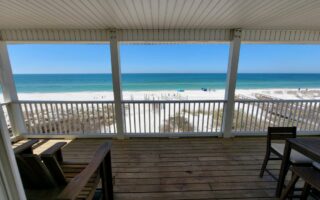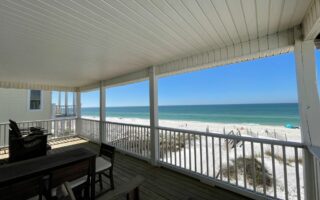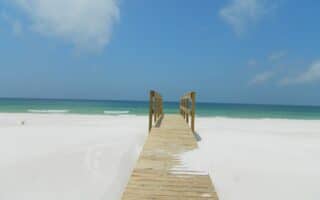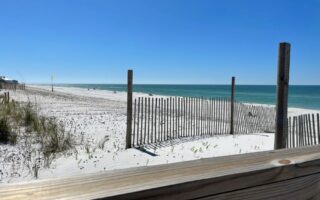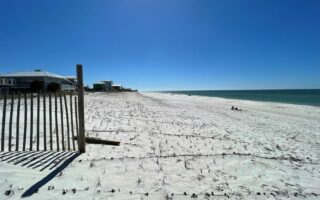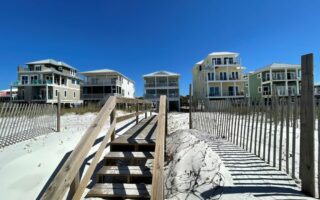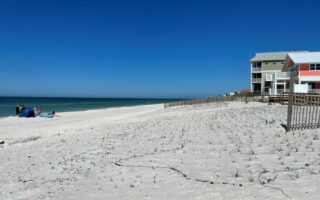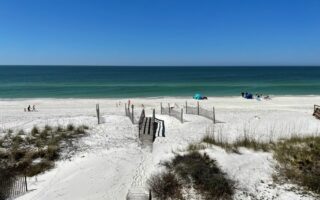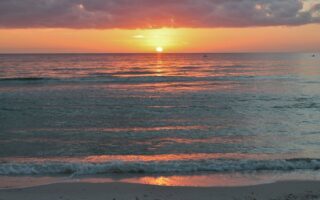McCosh Beach
Gulf Front Home with Community Pool Access
3 Bedroom, 2 Full Baths, & 2 Half Baths, Sleeps 8
Rents Saturday-Saturday
Saturday to Saturday Rental
Check-in 4:00 PM EST, Check-out 10:00 AM EST
The below rates are total all inclusive rates per 7 night stay within the time period listed.
-Cleaning & taxes are already included in our rates.
-Pet fee is additional $100.80. Dogs only, with restrictions.
2025 Weekly Rates
January 4 – March 1 Click Here
March 1- March 22 $2998 *Specials Available
March 22-April 12 $3898
April 12-May 10 $3498
May 10-May 24 $4098
May 24-August 2 $5998
August 2- August 9 $4098
August 9-September 13 $3399
September 13-October 18 $3698
October 18-November 22 $2598
November 22-November 29 $3198
November 29-December 20 $2598
December 20-January 3 $2998
January 3, 2026-February 28, 2026 (56 nts) *Please Inquire
***See our Cancellations & Specials tab for last minute specials & cancellations.
Down Payment Requirements
*Weekly Stays- $500 down payment
*Multiple weeks – $1000 down payment
*Monthly Rentals – Half the balance is required for down payment.
Final Balance Schedule
Final balance is due 60 days prior to arrival.
McCosh
Click left and right arrows to scroll through calendar.
| S | M | T | W | T | F | S |
|---|---|---|---|---|---|---|
1 | 2 | 3 | 4 | 5 | ||
6 | 7 | 8 | 9 | 10 | 11 | 12 |
13 | 14 | 15 | 16 | 17 | 18 | 19 |
20 | 21 | 22 | 23 | 24 | 25 | 26 |
27 | 28 | 29 | 30 |
| S | M | T | W | T | F | S |
|---|---|---|---|---|---|---|
1 | 2 | 3 | ||||
4 | 5 | 6 | 7 | 8 | 9 | 10 |
11 | 12 | 13 | 14 | 15 | 16 | 17 |
18 | 19 | 20 | 21 | 22 | 23 | 24 |
25 | 26 | 27 | 28 | 29 | 30 | 31 |
| S | M | T | W | T | F | S |
|---|---|---|---|---|---|---|
1 | 2 | 3 | 4 | 5 | 6 | 7 |
8 | 9 | 10 | 11 | 12 | 13 | 14 |
15 | 16 | 17 | 18 | 19 | 20 | 21 |
22 | 23 | 24 | 25 | 26 | 27 | 28 |
29 | 30 |
Rents Saturday – Saturday
McCosh Beach is a Gulf front home with stunning views from inside and out! This home comes complete with granite counter tops, tile flooring, vinyl flooring in the bedrooms, mini bar in the king suite bedroom, and work station in the queen bedroom. McCosh offers both sunrise and sunset views from one of it’s three decks- two gulf front decks and one deck that over looks the community pool and bay.
You will be within walking distance to Scallop Cove & San Flea Rentals for easy access to breakfast biscuits, donuts, ice cream, beer growlers, groceries, bait & tackle, beach gear rentals, and so much more.
McCosh has it own private boardwalk to the beach as well as having access to a community pool. The community pool is shared with 6 other homes in the Clifton Beach community.
This home has some of the best views in our inventory with front row seats to the western sunset and dazzling Gulf of Mexico. Whether you enjoy sitting on the deck all week or just want to be close enough to see the kids playing on the beach from the house, this is the home for you!
Location: North Cape San Blas / St Joseph Peninsula
Distance to Beach: Gulf front home with private 75ft boardwalk to beach
Rents: Saturday – Saturday
Elevator: No
Pet Friendly: Yes
Pool: Community, Not Heated
Driving Time To:
St Joseph State Park – 6 minutes
Downtown Port St Joe – 20 minutes
Historic Apalachicola – 34 minutes
Mexico Beach – 34 minutes
Panama City – 1 hour 6 minutes
Panama City Beach – 1 hour 21 minutes
Gulf Front / Beach Front
Private Boardwalk to the Beach
King Suite bedroom is gulf front with great views & Mini Bar
Work Station / Desk in Queen Room
Large Covered Gulf Front decks
Outside Grill (charcoal)
Fish Cleaning Station
Outdoor Beach Closet for Storage
Community Pool shared with 7 total homes
Convenient access to Scallop Cove & San Flea Rentals
Western Facing for Evening Sunsets
Standard Teresa’s Beach Homes Amenities:
Bed, Bath, & Kitchen Linens Provided
Wifi/Wireless Internet
Cable or Satellite TV
Landline Phone Service w/ Long Distance to US & Canada
Full sized Washer & Dryer
Fully Stocked Kitchens including Regular Drip and Keurig Coffee Makers
Outdoor Grill
Outdoor Hot/Cold Shower
Central Heat and Air (AC)
Family Business Customer Service
Max Occupancy: 8
Beds
1 King Suite
1 Queen Bed
2 Sets of Twin/Twin bunks
Layout
1st Floor – Inside: half bath. Outside: Hot/cold shower, fish cleaning station, grilling area(charcoal), and boardwalk to the beach.
2nd Floor: 1 King suite with attached bath & mini bar, 1 Queen room with work station, Bunkroom with 2 twin/twin bunkbeds. Full bath in hall for queen & bunk room. Laundry Area. Gulf front deck off king & queen rooms.
2.5 Floor: This is a smaller sundeck off the back of the house that overlooks the community pool and bayside.
3rd Floor: Open living room, dining room, & kitchen. Half Bath. Large gulf facing deck w/ captains chairs.
- McCosh Beach House – Gulf Front, 3 bedroom. 2.5 bath
- McCosh Gulf Front
- Outside Carport Area w/ Fish Cleaning Station
- Clifton Beach Community Pool
- Community Pool & Kiddie Pool
- Half bath entry level
- 2nd Floor King Suite
- 2nd Floor King Suite
- 2nd Floor King en Suite Bathroom
- 2nd Floor Queen Bedroom
- Working Vacation? Work with a view!
- 2nd Floor Shared Bath
- 2nd Floor Twin/Twin Bunkroom
- 2nd Floor Bunkroom TV
- 2nd Floor Laundry
- 2nd Floor Deck View
- 2nd Floor Deck View
- 2nd Floor Deck View
- 2nd Floor Deck View
- Eastern Facing Deck between 2nd & 3rd Floor
- 3rd Floor Dining, Kitchen, and Living
- Amazing Views from the entire 3rd Floor
- 3rd Floor Dining, Kitchen, Living
- 3rd Floor Kitchen is well appointed
- 3rd Floor Deck
- 3rd Floor Deck View
- 3rd Floor Deck View
- 3rd Floor Deck View
- Beautiful Boardwalk Views from 2020
- Beach to the South 2022
- Beach to the South 2022
- McCosh’s Private Boardwalk 2022
- Beach to the North 2022
- Beach View 2022
- Sunsets are amazing!
